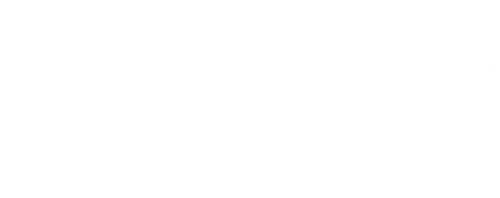


Listing Courtesy of:  Imagine MLS / Century 21 Pinnacle / Brad Warford
Imagine MLS / Century 21 Pinnacle / Brad Warford
 Imagine MLS / Century 21 Pinnacle / Brad Warford
Imagine MLS / Century 21 Pinnacle / Brad Warford 120 Barberry Lane Berea, KY 40403
Active (194 Days)
$539,900 (USD)
MLS #:
25016389
25016389
Lot Size
0.39 acres
0.39 acres
Type
Single-Family Home
Single-Family Home
Year Built
1976
1976
Style
Ranch
Ranch
Views
Neighborhood, Trees/Woods, Mountain(s)
Neighborhood, Trees/Woods, Mountain(s)
School District
Madison County - 8
Madison County - 8
County
Madison County
Madison County
Community
Dogwood Heights
Dogwood Heights
Listed By
Brad Warford, Century 21 Pinnacle
Source
Imagine MLS
Last checked Feb 4 2026 at 3:23 AM GMT+0000
Imagine MLS
Last checked Feb 4 2026 at 3:23 AM GMT+0000
Bathroom Details
- Full Bathrooms: 3
- Half Bathroom: 1
Interior Features
- Ceiling Fan(s)
- Appliances: Dishwasher
- Appliances: Microwave
- Appliances: Range
- Appliances: Refrigerator
- Breakfast Bar
- Walk-In Closet(s)
- Entrance Foyer
- Laundry Features: Washer Hookup
- Laundry Features: Electric Dryer Hookup
- Window Features: Insulated Windows
- Primary Downstairs
Subdivision
- Dogwood Heights
Property Features
- Fireplace: Electric
- Fireplace: Ventless
- Fireplace: Great Room
- Foundation: Block
Heating and Cooling
- Heat Pump
Basement Information
- Finished
- Partial
- Crawl Space
- Walk-Out Access
- Walk-Up Access
- Bath/Stubbed
- Interior Entry
Flooring
- Laminate
Exterior Features
- Other
Utility Information
- Utilities: Water Connected, Electricity Connected, Propane Connected, Natural Gas Available
- Sewer: Septic Tank
School Information
- Elementary School: Shannon Johnson
- Middle School: Foley
- High School: Madison So
Parking
- Garage Door Opener
- Driveway
- Attached Garage
Stories
- One
Living Area
- 3,798 sqft
Listing Price History
Date
Event
Price
% Change
$ (+/-)
Jan 23, 2026
Price Changed
$539,900
-2%
-$10,000
Sep 29, 2025
Price Changed
$549,900
-3%
-$15,000
Sep 02, 2025
Price Changed
$564,900
-2%
-$10,000
Jul 25, 2025
Listed
$574,900
-
-
Location
Estimated Monthly Mortgage Payment
*Based on Fixed Interest Rate withe a 30 year term, principal and interest only
Listing price
Down payment
%
Interest rate
%Mortgage calculator estimates are provided by CENTURY 21 Real Estate LLC and are intended for information use only. Your payments may be higher or lower and all loans are subject to credit approval.
Disclaimer: Copyright 2026 Imagine MLS. All rights reserved. This information is deemed reliable, but not guaranteed. The information being provided is for consumers’ personal, non-commercial use and may not be used for any purpose other than to identify prospective properties consumers may be interested in purchasing. Data last updated 2/3/26 19:23




Description