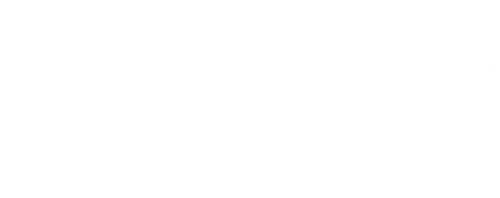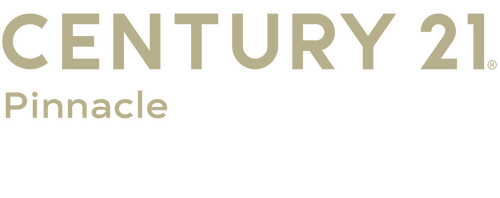
Sold
Listing Courtesy of:  Imagine MLS / Century 21 Pinnacle / Monica Marcum
Imagine MLS / Century 21 Pinnacle / Monica Marcum
 Imagine MLS / Century 21 Pinnacle / Monica Marcum
Imagine MLS / Century 21 Pinnacle / Monica Marcum 124 Raven Drive Berea, KY 40403
Sold on 04/24/2025
$379,900 (USD)
MLS #:
25005049
25005049
Lot Size
1.01 acres
1.01 acres
Type
Single-Family Home
Single-Family Home
Year Built
2004
2004
Style
Contemporary
Contemporary
Views
Other, Rural, Trees, Neighborhood, Farm
Other, Rural, Trees, Neighborhood, Farm
School District
Madison County - 8
Madison County - 8
County
Madison County
Madison County
Community
Eagles Landing
Eagles Landing
Listed By
Monica Marcum, Century 21 Pinnacle
Bought with
N Katie Tate, Weichert Realtors Ford Brothers
N Katie Tate, Weichert Realtors Ford Brothers
Source
Imagine MLS
Last checked Feb 15 2026 at 5:38 AM GMT+0000
Imagine MLS
Last checked Feb 15 2026 at 5:38 AM GMT+0000
Bathroom Details
- Full Bathrooms: 2
- Half Bathroom: 1
Interior Features
- Ceiling Fan(s)
- Appliances: Dishwasher
- Appliances: Refrigerator
- Breakfast Bar
- Dining Area
- Primary First Floor
- Walk-In Closet(s)
- Entrance Foyer
- Appliances: Gas Range
- Window Features: Blinds
- Laundry Features: Washer Hookup
- Laundry Features: Electric Dryer Hookup
- Window Features: Window Treatments
Subdivision
- Eagles Landing
Property Features
- Fireplace: Living Room
- Fireplace: Ventless
- Fireplace: Gas Starter
- Fireplace: Insert
- Fireplace: Gas/Log
- Fireplace: Fan
- Foundation: Block
Heating and Cooling
- Natural Gas
- Electric
Flooring
- Laminate
- Hardwood
- Carpet
Exterior Features
- Brick Veneer
Utility Information
- Sewer: Public
School Information
- Elementary School: Kirksville
- Middle School: Farristown
- High School: Madison So
Garage
- Attached Garage
- Garage
Living Area
- 2,509 sqft
Listing Price History
Date
Event
Price
% Change
$ (+/-)
Mar 17, 2025
Listed
$379,900
-
-
Listing Brokerage Notes
Buyer Brokerage Compensation: 2%
*Details provided by the brokerage, not MLS (Multiple Listing Service). Buyer's Brokerage Compensation not binding unless confirmed by separate agreement among applicable parties.
Disclaimer: Copyright 2026 Imagine MLS. All rights reserved. This information is deemed reliable, but not guaranteed. The information being provided is for consumers’ personal, non-commercial use and may not be used for any purpose other than to identify prospective properties consumers may be interested in purchasing. Data last updated 2/14/26 21:38



