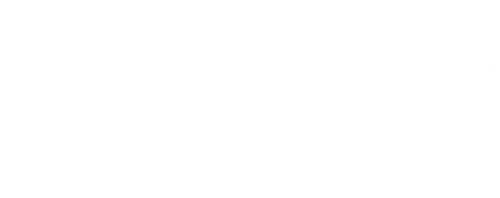
Sold
Listing Courtesy of:  Imagine MLS / Century 21 Pinnacle / Brad Warford
Imagine MLS / Century 21 Pinnacle / Brad Warford
 Imagine MLS / Century 21 Pinnacle / Brad Warford
Imagine MLS / Century 21 Pinnacle / Brad Warford 132 Woods Point Drive Berea, KY 40403
Sold on 06/20/2025
$350,900 (USD)
MLS #:
25008693
25008693
Lot Size
1.24 acres
1.24 acres
Type
Single-Family Home
Single-Family Home
Year Built
1996
1996
Views
Neighborhood, Mountains
Neighborhood, Mountains
School District
Madison County - 8
Madison County - 8
County
Madison County
Madison County
Community
Wildflower Estates
Wildflower Estates
Listed By
Brad Warford, Century 21 Pinnacle
Bought with
Amanda Marcum, Berkshire Hathaway Homeservices Foster Realtors
Amanda Marcum, Berkshire Hathaway Homeservices Foster Realtors
Source
Imagine MLS
Last checked Jan 28 2026 at 1:10 AM GMT+0000
Imagine MLS
Last checked Jan 28 2026 at 1:10 AM GMT+0000
Bathroom Details
- Full Bathrooms: 3
- Half Bathroom: 1
Interior Features
- Ceiling Fan(s)
- Appliances: Dishwasher
- Appliances: Microwave
- Appliances: Range
- Appliances: Refrigerator
- Appliances: Electric Water Heater
- Bedroom First Floor
- Breakfast Bar
- Dining Area
- Primary First Floor
- Walk-In Closet(s)
- Entrance Foyer
- Window Features: Blinds
- Laundry Features: Washer Hookup
- Laundry Features: Electric Dryer Hookup
- Window Features: Insulated Windows
Subdivision
- Wildflower Estates
Property Features
- Fireplace: Family Room
- Fireplace: Living Room
- Fireplace: Ventless
- Fireplace: Propane
- Fireplace: Gas/Log
- Foundation: Slab
- Foundation: Block
Heating and Cooling
- Heat Pump
Basement Information
- Finished
- Full
- Walk-Out Access
- Bath/Stubbed
- Interior Entry
Flooring
- Laminate
- Wood
- Tile
- Carpet
Exterior Features
- Brick Veneer
- Vinyl Siding
Utility Information
- Sewer: Public
School Information
- Elementary School: Kingston
- Middle School: Farristown
- High School: Madison So
Garage
- Attached Garage
- Garage
- Detached Garage
Living Area
- 2,274 sqft
Listing Price History
Date
Event
Price
% Change
$ (+/-)
Apr 29, 2025
Listed
$349,900
-
-
Disclaimer: Copyright 2026 Imagine MLS. All rights reserved. This information is deemed reliable, but not guaranteed. The information being provided is for consumers’ personal, non-commercial use and may not be used for any purpose other than to identify prospective properties consumers may be interested in purchasing. Data last updated 1/27/26 17:10



