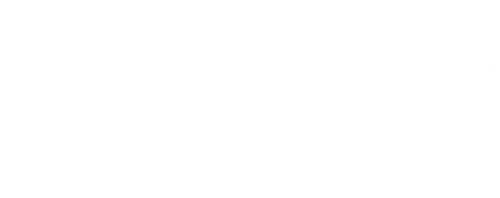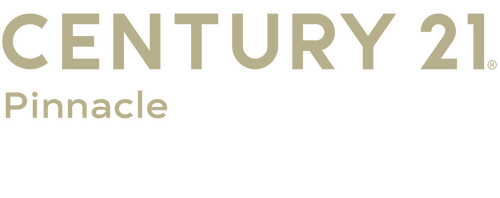
Sold
Listing Courtesy of:  Imagine MLS / Century 21 Pinnacle / Stephanie Hembree
Imagine MLS / Century 21 Pinnacle / Stephanie Hembree
 Imagine MLS / Century 21 Pinnacle / Stephanie Hembree
Imagine MLS / Century 21 Pinnacle / Stephanie Hembree 300 Pine Street Berea, KY 40403
Sold on 02/24/2025
$400,000 (USD)
MLS #:
24022721
24022721
Lot Size
0.38 acres
0.38 acres
Type
Single-Family Home
Single-Family Home
Year Built
9999
9999
Style
Ranch
Ranch
Views
Neighborhood
Neighborhood
School District
Madison County - 8
Madison County - 8
County
Madison County
Madison County
Community
Mt View
Mt View
Listed By
Stephanie Hembree, Century 21 Pinnacle
Bought with
Mindy Bowling, Re/Max Elite Realty
Mindy Bowling, Re/Max Elite Realty
Source
Imagine MLS
Last checked Feb 15 2026 at 4:04 AM GMT+0000
Imagine MLS
Last checked Feb 15 2026 at 4:04 AM GMT+0000
Bathroom Details
- Full Bathrooms: 3
- Half Bathroom: 1
Interior Features
- Appliances: Dishwasher
- Appliances: Microwave
- Dining Area
- Appliances: Gas Water Heater
- Appliances: Cooktop
- Security System Owned
- Ceiling Fan(s)
- Walk-In Closet(s)
- Appliances: Range
- Appliances: Refrigerator
- Appliances: Oven
- Window Features: Blinds
- Laundry Features: Washer Hookup
- Laundry Features: Electric Dryer Hookup
- Window Features: Screens
- Window Features: Insulated Windows
Subdivision
- Mt View
Property Features
- Fireplace: Wood Burning
- Fireplace: Dining Room
- Fireplace: Living Room
- Fireplace: Brick/Masonry
- Fireplace: Fan
- Foundation: Block
Heating and Cooling
- Electric
- Wood Stove
- Heat Pump
- Forced Air
Basement Information
- Crawl Space
Pool Information
- In Ground
Flooring
- Laminate
- Tile
Exterior Features
- Brick Veneer
School Information
- Elementary School: Shannon Johnson
- Middle School: Foley
- High School: Madison So
Garage
- Attached Garage
- Garage
Living Area
- 2,483 sqft
Listing Price History
Date
Event
Price
% Change
$ (+/-)
Jan 18, 2025
Price Changed
$389,900
-5%
-$19,600
Nov 10, 2024
Price Changed
$409,500
-4%
-$15,000
Oct 28, 2024
Listed
$424,500
-
-
Disclaimer: Copyright 2026 Imagine MLS. All rights reserved. This information is deemed reliable, but not guaranteed. The information being provided is for consumers’ personal, non-commercial use and may not be used for any purpose other than to identify prospective properties consumers may be interested in purchasing. Data last updated 2/14/26 20:04



