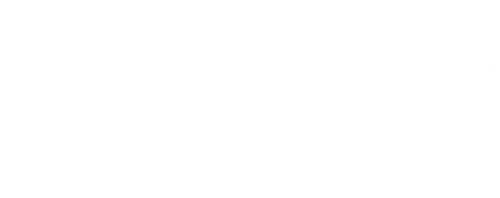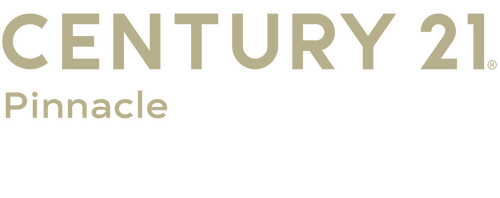


Listing Courtesy of:  Imagine MLS / Century 21 Pinnacle / Brad Warford
Imagine MLS / Century 21 Pinnacle / Brad Warford
 Imagine MLS / Century 21 Pinnacle / Brad Warford
Imagine MLS / Century 21 Pinnacle / Brad Warford 571 Middle Crk Way Berea, KY 40403
Active (101 Days)
$289,900 (USD)
MLS #:
25504799
25504799
Lot Size
10,454 SQFT
10,454 SQFT
Type
Single-Family Home
Single-Family Home
Year Built
2025
2025
Style
Ranch
Ranch
Views
Neighborhood, Mountain(s)
Neighborhood, Mountain(s)
School District
Madison County - 8
Madison County - 8
County
Madison County
Madison County
Community
Stoney View Estates
Stoney View Estates
Listed By
Brad Warford, Century 21 Pinnacle
Source
Imagine MLS
Last checked Feb 2 2026 at 12:30 PM GMT+0000
Imagine MLS
Last checked Feb 2 2026 at 12:30 PM GMT+0000
Bathroom Details
- Full Bathrooms: 2
Interior Features
- Ceiling Fan(s)
- Appliances: Dishwasher
- Appliances: Microwave
- Appliances: Range
- Appliances: Refrigerator
- Breakfast Bar
- Walk-In Closet(s)
- Laundry Features: Washer Hookup
- Laundry Features: Electric Dryer Hookup
- Window Features: Screens
- Window Features: Insulated Windows
- Primary Downstairs
Subdivision
- Stoney View Estates
Property Features
- Foundation: Slab
Heating and Cooling
- Heat Pump
- Dual Fuel
Flooring
- Laminate
Exterior Features
- Brick Veneer
- Vinyl Siding
Utility Information
- Utilities: Underground Utilities, Water Connected, Electricity Connected, Sewer Connected, Natural Gas Connected
- Sewer: Public Sewer
School Information
- Elementary School: Kingston
- Middle School: Farristown
- High School: Madison So
Parking
- Garage Door Opener
- Driveway
- Attached Garage
- Garage Faces Side
Stories
- One
Living Area
- 1,350 sqft
Location
Estimated Monthly Mortgage Payment
*Based on Fixed Interest Rate withe a 30 year term, principal and interest only
Listing price
Down payment
%
Interest rate
%Mortgage calculator estimates are provided by CENTURY 21 Real Estate LLC and are intended for information use only. Your payments may be higher or lower and all loans are subject to credit approval.
Disclaimer: Copyright 2026 Imagine MLS. All rights reserved. This information is deemed reliable, but not guaranteed. The information being provided is for consumers’ personal, non-commercial use and may not be used for any purpose other than to identify prospective properties consumers may be interested in purchasing. Data last updated 2/2/26 04:30




Description