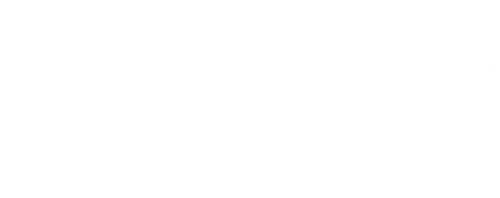
Sold
Listing Courtesy of:  Imagine MLS / Century 21 Pinnacle / Monica Marcum
Imagine MLS / Century 21 Pinnacle / Monica Marcum
 Imagine MLS / Century 21 Pinnacle / Monica Marcum
Imagine MLS / Century 21 Pinnacle / Monica Marcum 636 Big Hill Road Berea, KY 40403
Sold on 04/10/2025
$265,500 (USD)
MLS #:
25003194
25003194
Lot Size
0.3 acres
0.3 acres
Type
Single-Family Home
Single-Family Home
Year Built
9999
9999
Style
Craftsman
Craftsman
Views
Other, Trees, Neighborhood, Suburban
Other, Trees, Neighborhood, Suburban
School District
Berea Independent
Berea Independent
County
Madison County
Madison County
Community
Downtown
Downtown
Listed By
Monica Marcum, Century 21 Pinnacle
Bought with
Stephanie Anglin, Century 21 Pinnacle
Stephanie Anglin, Century 21 Pinnacle
Source
Imagine MLS
Last checked Mar 1 2026 at 2:21 PM GMT+0000
Imagine MLS
Last checked Mar 1 2026 at 2:21 PM GMT+0000
Bathroom Details
- Full Bathrooms: 2
Interior Features
- Ceiling Fan(s)
- Appliances: Dishwasher
- Appliances: Microwave
- Appliances: Range
- Appliances: Refrigerator
- Eat-In Kitchen
- Dining Area
- Primary First Floor
- Walk-In Closet(s)
- Appliances: Gas Water Heater
- Entrance Foyer
- Appliances: Dryer
- Appliances: Washer
- Security System Owned
- Window Features: Blinds
- Laundry Features: Washer Hookup
- Laundry Features: Electric Dryer Hookup
Subdivision
- Downtown
Lot Information
- Secluded
Property Features
- Fireplace: Living Room
- Foundation: Block
Heating and Cooling
- Natural Gas
- Electric
- Heat Pump
Basement Information
- Full
- Unfinished
- Concrete
- Walk-Out Access
- Sump Pump
Flooring
- Vinyl
- Hardwood
- Other
Exterior Features
- Vinyl Siding
- Wood Siding
School Information
- Elementary School: Berea Community
- Middle School: Berea Community
- High School: Berea Community
Garage
- Garage
- Detached Garage
Living Area
- 1,848 sqft
Listing Price History
Date
Event
Price
% Change
$ (+/-)
Feb 22, 2025
Listed
$264,500
-
-
Disclaimer: Copyright 2026 Imagine MLS. All rights reserved. This information is deemed reliable, but not guaranteed. The information being provided is for consumers’ personal, non-commercial use and may not be used for any purpose other than to identify prospective properties consumers may be interested in purchasing. Data last updated 3/1/26 06:21



