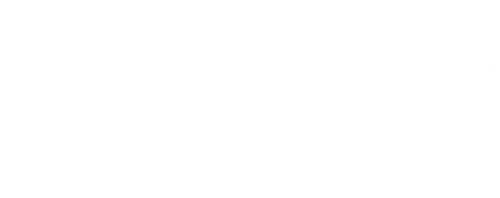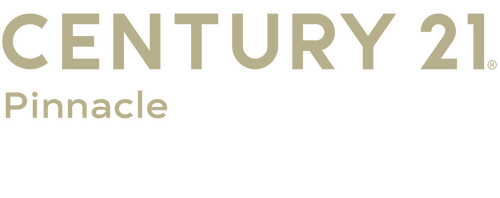


Listing Courtesy of:  Imagine MLS / Century 21 Pinnacle / Brad Warford
Imagine MLS / Century 21 Pinnacle / Brad Warford
 Imagine MLS / Century 21 Pinnacle / Brad Warford
Imagine MLS / Century 21 Pinnacle / Brad Warford 972 Edgewater Drive Lexington, KY 40502
Pending (104 Days)
$823,333 (USD)
MLS #:
25503838
25503838
Lot Size
0.34 acres
0.34 acres
Type
Single-Family Home
Single-Family Home
Year Built
1971
1971
Views
Lake, Neighborhood, Trees/Woods
Lake, Neighborhood, Trees/Woods
School District
Fayette County - 1
Fayette County - 1
County
Fayette County
Fayette County
Community
Lakeview
Lakeview
Listed By
Brad Warford, Century 21 Pinnacle
Source
Imagine MLS
Last checked Jan 27 2026 at 9:41 PM GMT+0000
Imagine MLS
Last checked Jan 27 2026 at 9:41 PM GMT+0000
Bathroom Details
- Full Bathrooms: 2
- Half Bathrooms: 2
Interior Features
- Ceiling Fan(s)
- Appliances: Dishwasher
- Appliances: Range
- Appliances: Refrigerator
- Walk-In Closet(s)
- Appliances: Disposal
- Entrance Foyer
- Laundry Features: Washer Hookup
- Laundry Features: Electric Dryer Hookup
Subdivision
- Lakeview
Lot Information
- Landscaped
- Many Trees
Property Features
- Fireplace: Family Room
- Fireplace: Wood Burning
- Fireplace: Gas Log
- Fireplace: Living Room
- Fireplace: Masonry
- Fireplace: Basement
- Foundation: Block
Heating and Cooling
- Heat Pump
- Dual Fuel
Basement Information
- Partially Finished
- Partial
- Crawl Space
- Bath/Stubbed
Flooring
- Laminate
- Hardwood
- Parquet
- Slate
- Tile
- Carpet
Exterior Features
- Brick Veneer
Utility Information
- Utilities: Water Connected, Electricity Connected, Sewer Connected, Natural Gas Available, Cable Available, Phone Available
- Sewer: Public Sewer
School Information
- Elementary School: Cassidy
- Middle School: Morton
- High School: Henry Clay
Parking
- Garage Door Opener
- Driveway
- Attached Garage
- Garage Faces Side
Stories
- One and One Half
Living Area
- 3,280 sqft
Listing Price History
Date
Event
Price
% Change
$ (+/-)
Dec 10, 2025
Price Changed
$823,333
-7%
-$66,167
Nov 16, 2025
Price Changed
$889,500
-1%
-$10,000
Oct 27, 2025
Price Changed
$899,500
-3%
-$25,400
Oct 15, 2025
Listed
$924,900
-
-
Location
Estimated Monthly Mortgage Payment
*Based on Fixed Interest Rate withe a 30 year term, principal and interest only
Listing price
Down payment
%
Interest rate
%Mortgage calculator estimates are provided by CENTURY 21 Real Estate LLC and are intended for information use only. Your payments may be higher or lower and all loans are subject to credit approval.
Disclaimer: Copyright 2026 Imagine MLS. All rights reserved. This information is deemed reliable, but not guaranteed. The information being provided is for consumers’ personal, non-commercial use and may not be used for any purpose other than to identify prospective properties consumers may be interested in purchasing. Data last updated 1/27/26 13:41




Description