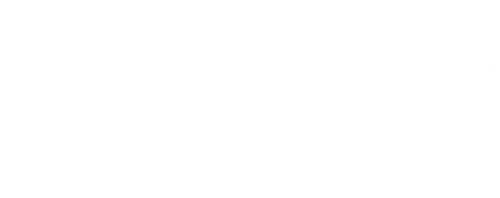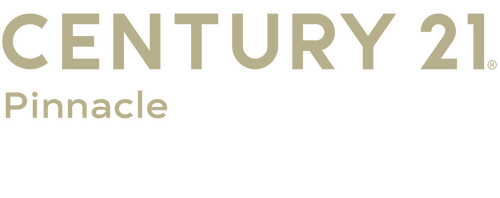


Listing Courtesy of:  Imagine MLS / Century 21 Pinnacle / Monica Marcum
Imagine MLS / Century 21 Pinnacle / Monica Marcum
 Imagine MLS / Century 21 Pinnacle / Monica Marcum
Imagine MLS / Century 21 Pinnacle / Monica Marcum 3 Whalen Place Richmond, KY 40475
Active (17 Days)
$475,000
MLS #:
25000966
25000966
Lot Size
0.48 acres
0.48 acres
Type
Single-Family Home
Single-Family Home
Year Built
2009
2009
Views
Neighborhood
Neighborhood
School District
Madison County - 8
Madison County - 8
County
Madison County
Madison County
Community
Whalen Pl
Whalen Pl
Listed By
Monica Marcum, Century 21 Pinnacle
Source
Imagine MLS
Last checked Feb 5 2025 at 8:16 AM GMT+0000
Imagine MLS
Last checked Feb 5 2025 at 8:16 AM GMT+0000
Bathroom Details
- Full Bathrooms: 3
Interior Features
- Window Features: Blinds
- Window Features: Insulated Windows
- Window Features: Skylight(s)
- Laundry Features: Main Level
- Laundry Features: Electric Dryer Hookup
- Laundry Features: Washer Hookup
- Ceiling Fan(s)
- Bedroom First Floor
- Breakfast Bar
- Eat-In Kitchen
- Walk-In Closet(s)
- Primary First Floor
Subdivision
- Whalen Pl
Lot Information
- Secluded
Property Features
- Foundation: Block
Heating and Cooling
- Heat Pump
Flooring
- Tile
- Hardwood
- Carpet
Exterior Features
- Brick Veneer
School Information
- Elementary School: Glenn Marshall
- Middle School: Michael Caudill
- High School: Madison Central
Garage
- Garage
- Attached Garage
Living Area
- 3,282 sqft
Location
Estimated Monthly Mortgage Payment
*Based on Fixed Interest Rate withe a 30 year term, principal and interest only
Listing price
Down payment
%
Interest rate
%Mortgage calculator estimates are provided by CENTURY 21 Real Estate LLC and are intended for information use only. Your payments may be higher or lower and all loans are subject to credit approval.
Disclaimer: Copyright 2025 Imagine MLS. All rights reserved. This information is deemed reliable, but not guaranteed. The information being provided is for consumers’ personal, non-commercial use and may not be used for any purpose other than to identify prospective properties consumers may be interested in purchasing. Data last updated 2/5/25 00:16




Description