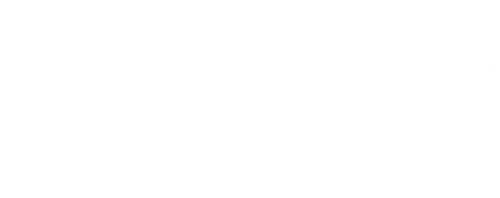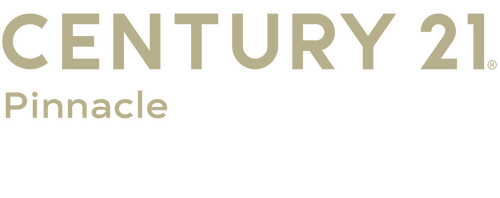
Sold
Listing Courtesy of:  Imagine MLS / Century 21 Pinnacle / Daphne Freeman
Imagine MLS / Century 21 Pinnacle / Daphne Freeman
 Imagine MLS / Century 21 Pinnacle / Daphne Freeman
Imagine MLS / Century 21 Pinnacle / Daphne Freeman 27 Margaret Rose Lane Somerset, KY 42503
Sold on 01/15/2026
$224,500 (USD)
MLS #:
25502688
25502688
Lot Size
3,049 SQFT
3,049 SQFT
Type
Townhouse
Townhouse
Year Built
2006
2006
School District
Pulaski County - 45
Pulaski County - 45
County
Pulaski County
Pulaski County
Community
Melrose Place
Melrose Place
Listed By
Daphne Freeman, Century 21 Pinnacle
Bought with
Daphne Freeman, Century 21 Pinnacle
Daphne Freeman, Century 21 Pinnacle
Source
Imagine MLS
Last checked Mar 1 2026 at 1:07 PM GMT+0000
Imagine MLS
Last checked Mar 1 2026 at 1:07 PM GMT+0000
Bathroom Details
- Full Bathrooms: 2
Interior Features
- Ceiling Fan(s)
- Appliances: Dishwasher
- Appliances: Microwave
- Appliances: Refrigerator
- Eat-In Kitchen
- Walk-In Closet(s)
- Appliances: Disposal
- Entrance Foyer
- Appliances: Cooktop
- Appliances: Dryer
- Appliances: Washer
- Appliances: Oven
- Window Features: Blinds
- Laundry Features: Washer Hookup
- Laundry Features: Electric Dryer Hookup
Subdivision
- Melrose Place
Property Features
- Foundation: Concrete Perimeter
Heating and Cooling
- Heat Pump
- Electric
Basement Information
- Crawl Space
Flooring
- Tile
- Carpet
Exterior Features
- Brick Veneer
Utility Information
- Sewer: Public Sewer
School Information
- Elementary School: Pulaski Co
- Middle School: Northern Pulaski
- High School: Pulaski Co
Parking
- Driveway
- Attached Garage
- Garage Faces Front
Stories
- One and One Half
Living Area
- 1,481 sqft
Listing Price History
Date
Event
Price
% Change
$ (+/-)
Nov 12, 2025
Price Changed
$229,000
-8%
-$20,900
Sep 26, 2025
Listed
$249,900
-
-
Disclaimer: Copyright 2026 Imagine MLS. All rights reserved. This information is deemed reliable, but not guaranteed. The information being provided is for consumers’ personal, non-commercial use and may not be used for any purpose other than to identify prospective properties consumers may be interested in purchasing. Data last updated 3/1/26 05:07



