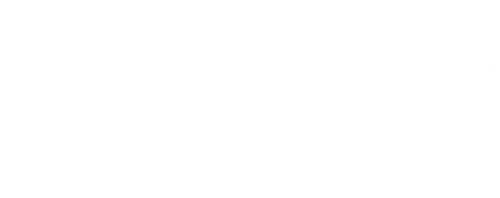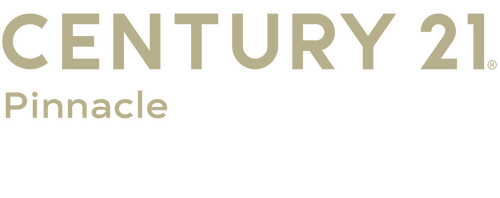
Sold
Listing Courtesy of:  Imagine MLS / Century 21 Pinnacle / Stephanie Anglin
Imagine MLS / Century 21 Pinnacle / Stephanie Anglin
 Imagine MLS / Century 21 Pinnacle / Stephanie Anglin
Imagine MLS / Century 21 Pinnacle / Stephanie Anglin 2726 Dreyfus Road Waco, KY 40385
Sold on 06/13/2025
$230,000 (USD)
MLS #:
25005281
25005281
Lot Size
4.99 acres
4.99 acres
Type
Single-Family Home
Single-Family Home
Style
Ranch
Ranch
Views
Rural, Trees, Farm, Mountains
Rural, Trees, Farm, Mountains
School District
Madison County - 8
Madison County - 8
County
Madison County
Madison County
Community
Rural
Rural
Listed By
Stephanie Anglin, Century 21 Pinnacle
Bought with
Stephanie Anglin, Century 21 Pinnacle
Stephanie Anglin, Century 21 Pinnacle
Source
Imagine MLS
Last checked Jan 28 2026 at 4:22 AM GMT+0000
Imagine MLS
Last checked Jan 28 2026 at 4:22 AM GMT+0000
Bathroom Details
- Full Bathrooms: 2
Interior Features
- Ceiling Fan(s)
- Appliances: Dishwasher
- Appliances: Microwave
- Appliances: Range
- Appliances: Refrigerator
- Appliances: Electric Water Heater
- Bedroom First Floor
- Dining Area
- Primary First Floor
- Window Features: Blinds
- Laundry Features: Washer Hookup
- Laundry Features: Electric Dryer Hookup
- Window Features: Screens
- Laundry Features: Main Level
Subdivision
- Rural
Lot Information
- Wooded
- Horses Permitted
- Secluded
Property Features
- Foundation: Block
Heating and Cooling
- Heat Pump
Basement Information
- Crawl Space
Flooring
- Vinyl
- Carpet
Exterior Features
- Vinyl Siding
Utility Information
- Sewer: Public
School Information
- Elementary School: Kingston
- Middle School: Farristown
- High School: Madison So
Garage
- False
Living Area
- 1,469 sqft
Listing Price History
Date
Event
Price
% Change
$ (+/-)
Mar 19, 2025
Listed
$224,900
-
-
Disclaimer: Copyright 2026 Imagine MLS. All rights reserved. This information is deemed reliable, but not guaranteed. The information being provided is for consumers’ personal, non-commercial use and may not be used for any purpose other than to identify prospective properties consumers may be interested in purchasing. Data last updated 1/27/26 20:22



